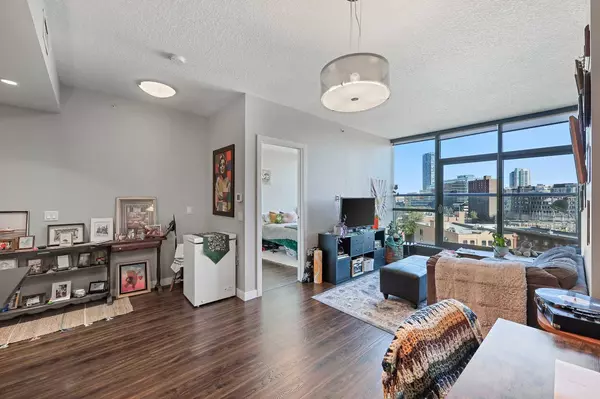
1 Bed
1 Bath
618 SqFt
1 Bed
1 Bath
618 SqFt
Key Details
Property Type Condo
Sub Type Apartment
Listing Status Active
Purchase Type For Sale
Approx. Sqft 618.21
Square Footage 618 sqft
Price per Sqft $517
Subdivision Beltline
MLS Listing ID A2260911
Style Apartment-Single Level Unit
Bedrooms 1
Full Baths 1
Condo Fees $603/mo
HOA Y/N No
Year Built 2013
Property Sub-Type Apartment
Property Description
Location
Province AB
County Cal Zone Cc
Community Park, Playground, Shopping Nearby, Sidewalks, Street Lights, Tennis Court(S), Walking/Bike Paths
Area Cal Zone Cc
Zoning DC
Interior
Interior Features Breakfast Bar, Built-in Features, Chandelier, Closet Organizers, High Ceilings, Kitchen Island, Open Floorplan, Quartz Counters, Recessed Lighting, Soaking Tub, Walk-In Closet(s)
Heating Baseboard, Natural Gas
Cooling None
Flooring Ceramic Tile, Vinyl Plank
Fireplace Yes
Appliance Dishwasher, Electric Oven, Microwave Hood Fan, Refrigerator, Washer/Dryer Stacked
Laundry In Unit
Exterior
Exterior Feature None
Parking Features Titled, Underground
Community Features Park, Playground, Shopping Nearby, Sidewalks, Street Lights, Tennis Court(s), Walking/Bike Paths
Amenities Available Car Wash, Elevator(s), Fitness Center, Park, Party Room, Recreation Facilities, Recreation Room, Secured Parking, Storage, Trash, Visitor Parking
Roof Type Tar/Gravel
Porch None
Total Parking Spaces 1
Garage No
Building
Lot Description Views
Dwelling Type High Rise (5+ stories)
Faces S
Story Single Level Unit
Architectural Style Apartment-Single Level Unit
Level or Stories Single Level Unit
New Construction No
Others
HOA Fee Include Common Area Maintenance,Heat,Insurance,Parking,Professional Management,Reserve Fund Contributions,See Remarks,Sewer,Snow Removal,Water
Restrictions Restrictive Covenant-Building Design/Size
Pets Allowed Restrictions, Yes

“My job is to find and attract mastery-based agents to the office, protect the culture, and make sure everyone is happy! ”







