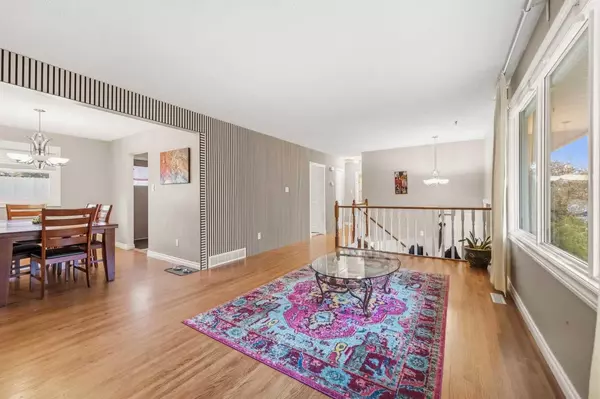
4 Beds
2 Baths
1,042 SqFt
4 Beds
2 Baths
1,042 SqFt
Key Details
Property Type Single Family Home
Sub Type Detached
Listing Status Active
Purchase Type For Sale
Approx. Sqft 1042.27
Square Footage 1,042 sqft
Price per Sqft $566
Subdivision Mayland Heights
MLS Listing ID A2266617
Style Bi-Level
Bedrooms 4
Full Baths 2
Year Built 1965
Lot Size 4,791 Sqft
Property Sub-Type Detached
Property Description
Inside, you'll find Scandinavian slat accents throughout, hardwood flooring on the main level, and large north-facing windows that fill the home with natural light. The main floor features two comfortable bedrooms and a bright four-piece bathroom with a floating vanity and modern finishes.
The kitchen is generous in size with open shelving, ideal for cooking or entertaining. Downstairs offers two additional bedrooms and a spacious bonus room with cozy cabin-style vibes — perfect for a family room, games area, or home theatre. The lower level also enjoys bright windows and a separate entrance accessed from the backyard, offering excellent flexibility for future development or suite potential.
This home has seen numerous important updates, including newer vinyl windows (2020), furnace and hot water tank (2020), dishwasher (2023), garage door (2020), and a garage roof membrane replaced in 2020 — providing comfort, efficiency, and peace of mind for years to come.
The garage also features rooftop access, where you can enjoy open views of the community.
Located on a peaceful residential street away from higher-density areas, this home is surrounded by parks, dog-friendly greenspaces, and bike pathways connecting to Nose Creek Pathway. Enjoy quick access to Deerfoot Trail, Barlow Trail, and 16th Avenue, plus nearby attractions like the Calgary Zoo and TELUS Spark Science Centre — all just minutes from downtown.
Location
Province AB
County Cal Zone Ne
Community Park, Playground, Schools Nearby, Shopping Nearby, Sidewalks, Street Lights, Walking/Bike Paths
Zoning R-CG
Rooms
Basement Full
Interior
Interior Features Bookcases, Ceiling Fan(s), Laminate Counters, No Smoking Home, Separate Entrance, Storage, Vinyl Windows
Heating Forced Air, Natural Gas
Cooling None
Flooring Carpet, Ceramic Tile, Linoleum
Fireplaces Number 1
Fireplaces Type Basement, Free Standing, Gas Starter, See Remarks, Wood Burning
Laundry In Basement
Exterior
Exterior Feature Fire Pit, Garden
Parking Features Alley Access, Double Garage Detached, Garage Door Opener, Off Street
Garage Spaces 2.0
Fence Fenced
Community Features Park, Playground, Schools Nearby, Shopping Nearby, Sidewalks, Street Lights, Walking/Bike Paths
Roof Type Asphalt Shingle
Building
Lot Description Back Lane, Back Yard, Cul-De-Sac, Few Trees, Front Yard, Garden, Lawn
Dwelling Type House
Story One
Foundation Poured Concrete
New Construction No

“My job is to find and attract mastery-based agents to the office, protect the culture, and make sure everyone is happy! ”







