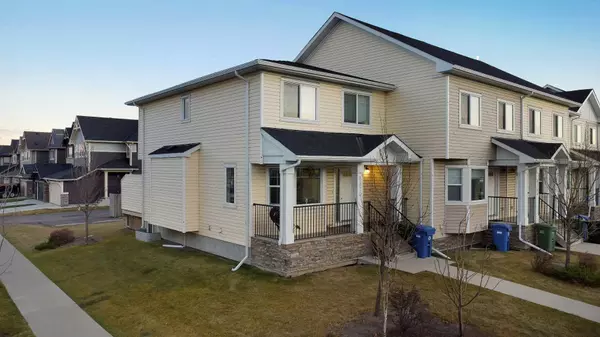
4 Beds
4 Baths
1,204 SqFt
4 Beds
4 Baths
1,204 SqFt
Key Details
Property Type Townhouse
Sub Type Row/Townhouse
Listing Status Active
Purchase Type For Sale
Approx. Sqft 1204.15
Square Footage 1,204 sqft
Price per Sqft $357
Subdivision Saddle Ridge
MLS Listing ID A2270834
Style 2 Storey
Bedrooms 4
Full Baths 3
Half Baths 1
Condo Fees $183/mo
HOA Y/N No
Year Built 2013
Lot Size 0.400 Acres
Acres 0.4
Property Sub-Type Row/Townhouse
Property Description
Welcome to this beautifully maintained corner unit townhouse in the heart of Saddle Ridge. Offering 4 bedrooms, 3.5 bathrooms, and 1204 square feet above grade with a fully developed basement, this home is perfect for growing families or investors looking for a high demand rental opportunity.
The charming extended front porch sets the tone as you arrive. Inside, you are greeted by a front closet and an open, spacious layout that flows effortlessly from the bright living area to the dining room. A back door leads to your private deck, ideal for outdoor relaxation. The corner kitchen enjoys plenty of natural light, and a convenient main floor powder room completes this level.
Upstairs features three generously sized bedrooms and two full bathrooms, including a large primary suite with its own private ensuite.
The fully finished basement adds tremendous value with an additional oversized bedroom or recreational space, a full bathroom, and dedicated laundry area.
Outside, you will find ample street parking along with your own assigned stall at the rear.
Located in the highly sought after community of Saddle Ridge, this home offers exceptional convenience with daycare centres, schools, grocery stores, pharmacies, parks, scenic pathways, ponds, and a bus stop right across the street.
Do not miss out on this fantastic opportunity. Contact us today to book your viewing.
Location
Province AB
County Cal Zone Ne
Community Playground, Schools Nearby, Shopping Nearby, Sidewalks
Area Cal Zone Ne
Zoning M-G
Direction NE
Rooms
Basement Full
Interior
Interior Features See Remarks
Heating Forced Air
Cooling None
Flooring Carpet, Ceramic Tile, Hardwood
Fireplace Yes
Appliance Dishwasher, Dryer, Electric Stove, Range Hood, Refrigerator, Washer
Laundry In Basement
Exterior
Exterior Feature Other
Parking Features Stall
Fence None
Community Features Playground, Schools Nearby, Shopping Nearby, Sidewalks
Amenities Available Park, Snow Removal, Trash
Roof Type Asphalt Shingle
Porch Deck, Front Porch
Total Parking Spaces 1
Garage No
Building
Lot Description Corner Lot
Dwelling Type Five Plus
Faces SW
Story Two
Foundation Poured Concrete
Architectural Style 2 Storey
Level or Stories Two
New Construction No
Others
HOA Fee Include Common Area Maintenance,Insurance,Parking,Reserve Fund Contributions
Restrictions None Known
Pets Allowed Restrictions
Virtual Tour https://unbranded.youriguide.com/3xwta_8370_saddlebrook_dr_ne_calgary_ab/

“My job is to find and attract mastery-based agents to the office, protect the culture, and make sure everyone is happy! ”







